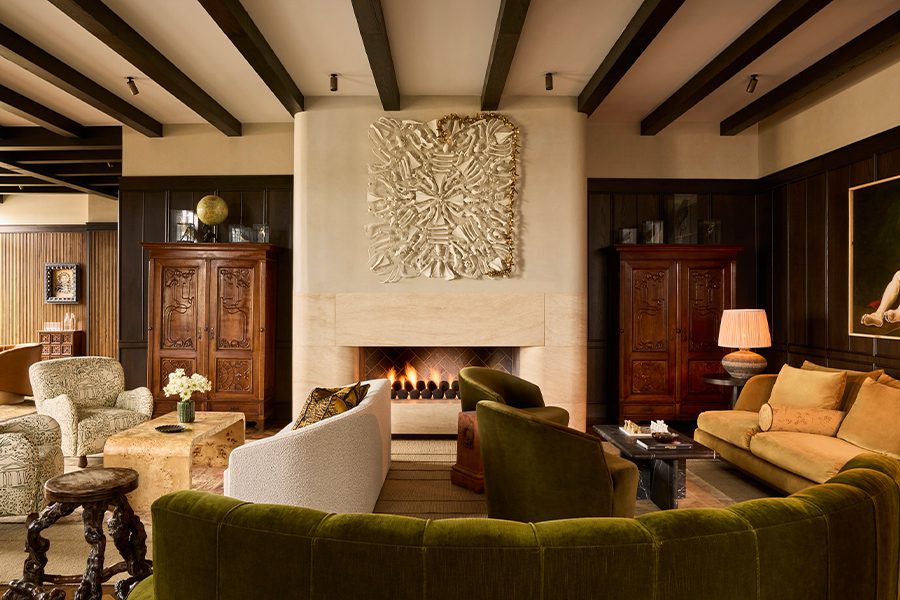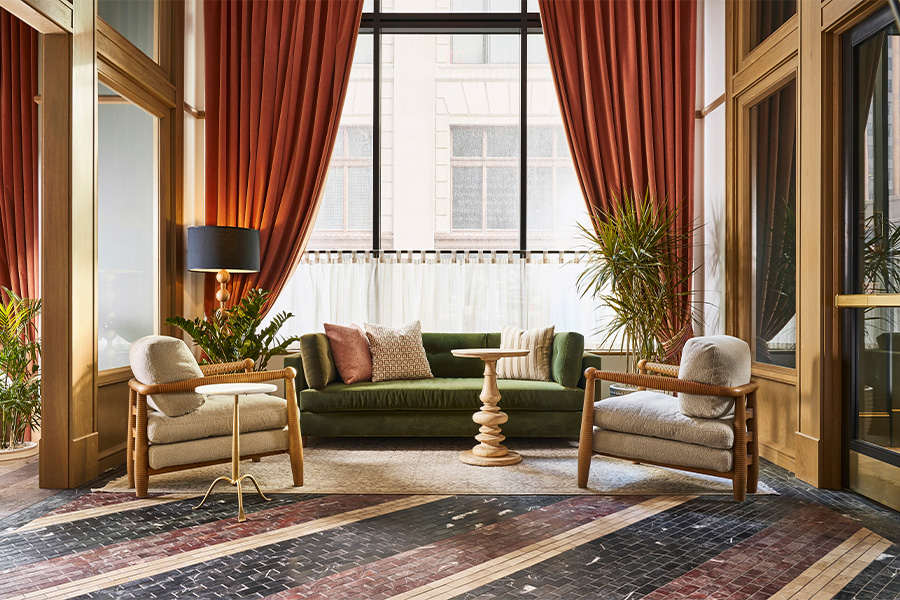This article originally appeared in HD’s April 2024 issue.
AvroKO Designs the Jay Hotel in San Francisco
A thoughtful renovation nods to prominent figures from the city’s past and present
Words by: Kristin D. Zeit • Photos by Garrett Rowland

ARCHITECTURE AXIS/GFA Architecture + Design
INTERIOR DESIGN AvroKO
OWNERSHIP KHP Capital Partners
OPERATOR Marriott
PURCHASING Summa International
CONSULTANTS Local Language + Kalisher (art)
OPENING DATE November 2023
SIZE 360 guestrooms
Dane Patunoff of KHP Capital Partners has a lofty goal for his real estate private equity firm’s new hotel, the Jay: “Above all else,” he says, “we want it to be known as an essential part of the San Francisco landscape.” The fact that it’s in a striking John Portman-designed Brutalist building ensures the property doesn’t get overlooked from the street. Now, the Jay hopes to lure travelers, locals, and businesses to make the most of its renovated interiors.

The staircase wraps around a three-story bronze artwork by Arnaldo Pomodoro
Designed by AvroKO’s San Francisco studio, the lavishly crafted spaces are a love letter to John Portman on one hand and to lesser-known 1960s artists and activists on the other. “These are the people who shaped San Francisco behind the scenes,” says AvroKO principal and cofounder Greg Bradshaw. “The design feels like a savvy San Franciscan who knows their history but has an edge.”
Heavy forms, geometric shapes, and the use of concrete and plaster abound, putting Portman’s legacy front and center. But softer touches make themselves known as well, with artwork, wallcoverings, and patterns that evoke two local counterculture figures in particular: looped-wire artist Ruth Asawa and fashion pioneer Peggy Caserta.
The entrance to the hotel—a former Le Méridien that’s now part of Marriott’s Autograph Collection—was reconfigured in a way that plays up the architecture’s powerful presence without being imposing. The new porte-cochère, for instance, layers warm wood fins onto the concrete exterior. Here, custom column lights and a brass patina ceiling cove join stone pavers to set a dramatic mood.
Further in, a centerpiece staircase inspired by one in Portman’s home spirals up around a three-story bronze artwork by Arnaldo Pomodoro that was salvaged from the original construction.

Custom column lights and a brass patina ceiling cove set a dramatic mood in the entry lobby
The staircase leads to the third floor, home to an airy check-in, a new restaurant and rooftop terrace powered by San Francisco’s Omakase Restaurant Group, and a handsome black granite and bronze bar situated beneath a circular ceiling. “The goal was to create a warm heart for the property, a central living room and gathering spot for locals and guests to enjoy,” Bradshaw says. “The stairway was a critical aspect.”
The conference and meeting space on the second floor is where Caserta’s fashion influence is felt most keenly, with colors and patterns suggestive of the clothes she might have sold from her Mnasidika boutique in Haight-Ashbury. One room is wrapped in blue and red polka dots, for example, while the gold room boasts warm mustard accents.
The 360 guestrooms, meanwhile, feature simplified echoes of the sharp angles and bold patterns found elsewhere. Slatted wooden room dividers and closet doors were inspired by the building’s façade; custom carpet shows off oversized shapes with gentle curves and texture to soften the Brutalist language. Asawa’s sensibilities loom large via the color scheme and various style details of speakers, art books, lamps, and locally made vases.

The penthouse showcases a subtle interpretation of the geometric lines found throughout public areas, as well as a standalone bathtub surrounded by large windows
The third-floor terrace might be the property’s best ambassador for making Patunoff’s vision for the Jay a reality. “Everyone identified this outdoor space as [a great] opportunity for San Francisco,” Bradshaw says. The rooftop venue extends the interior story to the open air, with an impressive bar made of concrete and sculptural tiles, plush sofas and seating vignettes, sleek firepits, and lush landscaping with sculptural aloes, cacti, and other native California plants.
“The design and décor take inspiration from the city itself,” adds Patunoff, “weaving unique San Francisco elements throughout.”
AvroKO Designs the Jay Hotel in San Francisco
A thoughtful renovation nods to prominent figures from the city’s past and present
ARCHITECTURE AXIS/GFA Architecture + Design
INTERIOR DESIGN AvroKO
OWNERSHIP KHP Capital Partners
OPERATOR Marriott
PURCHASING Summa International
CONSULTANTS Local Language + Kalisher (art)
OPENING DATE November 2023
SIZE 360 guestrooms
Dane Patunoff of KHP Capital Partners has a lofty goal for his real estate private equity firm’s new hotel, the Jay: “Above all else,” he says, “we want it to be known as an essential part of the San Francisco landscape.” The fact that it’s in a striking John Portman-designed Brutalist building ensures the property doesn’t get overlooked from the street. Now, the Jay hopes to lure travelers, locals, and businesses to make the most of its renovated interiors.

The staircase wraps around a three-story bronze artwork by Arnaldo Pomodoro
Designed by AvroKO’s San Francisco studio, the lavishly crafted spaces are a love letter to John Portman on one hand and to lesser-known 1960s artists and activists on the other. “These are the people who shaped San Francisco behind the scenes,” says AvroKO principal and cofounder Greg Bradshaw. “The design feels like a savvy San Franciscan who knows their history but has an edge.”
Heavy forms, geometric shapes, and the use of concrete and plaster abound, putting Portman’s legacy front and center. But softer touches make themselves known as well, with artwork, wallcoverings, and patterns that evoke two local counterculture figures in particular: looped-wire artist Ruth Asawa and fashion pioneer Peggy Caserta.
The entrance to the hotel—a former Le Méridien that’s now part of Marriott’s Autograph Collection—was reconfigured in a way that plays up the architecture’s powerful presence without being imposing. The new porte-cochère, for instance, layers warm wood fins onto the concrete exterior. Here, custom column lights and a brass patina ceiling cove join stone pavers to set a dramatic mood.
Further in, a centerpiece staircase inspired by one in Portman’s home spirals up around a three-story bronze artwork by Arnaldo Pomodoro that was salvaged from the original construction.

Custom column lights and a brass patina ceiling cove set a dramatic mood in the entry lobby
The staircase leads to the third floor, home to an airy check-in, a new restaurant and rooftop terrace powered by San Francisco’s Omakase Restaurant Group, and a handsome black granite and bronze bar situated beneath a circular ceiling. “The goal was to create a warm heart for the property, a central living room and gathering spot for locals and guests to enjoy,” Bradshaw says. “The stairway was a critical aspect.”
The conference and meeting space on the second floor is where Caserta’s fashion influence is felt most keenly, with colors and patterns suggestive of the clothes she might have sold from her Mnasidika boutique in Haight-Ashbury. One room is wrapped in blue and red polka dots, for example, while the gold room boasts warm mustard accents.
The 360 guestrooms, meanwhile, feature simplified echoes of the sharp angles and bold patterns found elsewhere. Slatted wooden room dividers and closet doors were inspired by the building’s façade; custom carpet shows off oversized shapes with gentle curves and texture to soften the Brutalist language. Asawa’s sensibilities loom large via the color scheme and various style details of speakers, art books, lamps, and locally made vases.

The penthouse showcases a subtle interpretation of the geometric lines found throughout public areas, as well as a standalone bathtub surrounded by large windows
The third-floor terrace might be the property’s best ambassador for making Patunoff’s vision for the Jay a reality. “Everyone identified this outdoor space as [a great] opportunity for San Francisco,” Bradshaw says. The rooftop venue extends the interior story to the open air, with an impressive bar made of concrete and sculptural tiles, plush sofas and seating vignettes, sleek firepits, and lush landscaping with sculptural aloes, cacti, and other native California plants.
“The design and décor take inspiration from the city itself,” adds Patunoff, “weaving unique San Francisco elements throughout.”









